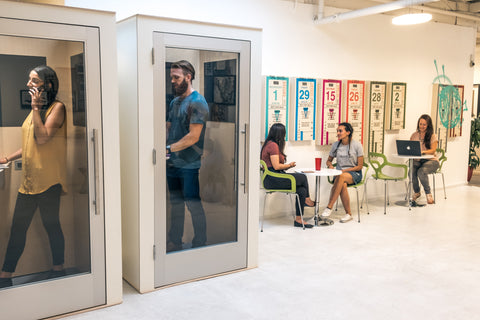The last two decades featured the rise of the open office concept. Advocates of the open office coming from the tech sector claimed that the idea was to throw open all of the barriers to communication and collaboration.
While the original philosophy came from 1950s West Germany, the idea, once called the “bullpen” model had been common in American newspapers, police departments, and some other areas for some time.
The open office ideal, however, ran into problems. Simply tearing down walls did not improve collaboration as much as it increased annoyance and dropped productivity.
Recently, office designers have looked to take the goals and some of the ideas of the open office and improve them with a concept called the “agile workspace.” A good agile office design respects diversity among staff in terms of working practices. It incorporates a number of ideas to support staff and boost productivity.

Remove Cubicles and Partitions
Many offices embraced the open office concept almost completely. They removed barriers but left some barriers in place to preserve the semblance of privacy. Cubicles and partitions however, do almost nothing to protect privacy and prevent distraction. Additionally, they clutter the office space and reduce opportunities for collaboration.
Agile offices will often remove the unnecessary barriers between staff while also giving employees workspaces secure from the noise and distraction that permeates cubicle dominated offices.
Create Open Collaboration Spaces
The term “open collaboration space” can mean a number of different things. Some organizations have decided to place work stations around the office to promote personal mobility. Staff can sign on to any work station within the network, wherever they happen to be in the office. Specially designed desks with recessed legs allow employees to sit together at a desk or workstation and collaborate.
Other open collaboration spaces look more like spaces to promote conversation rather than work. Rooms with comfortable chairs and couches, low coffee and end tables, and other living room type design elements can create an environment where light conversation or important meetings take place. Without the traditional podium and meeting table, many believe that a more informal style of speaking will dominate and ideas will flow more freely.
Incorporate Wallboards
According to stereotype and, in many cases, unfortunate reality, many organizations see walls as places to hang inspirational posters. Since their earnest approach so quickly allowed the idea to devolve into parody, these posters often fail to do anything but adorn the wall.
Some propose that walls should be put to work too.
Many businesses and other organizations have taken down the posters and replaced them with wallboards and markers. Wallboards are nothing more than the large whiteboards used in schools that replaced the antediluvian chalkboard.
Wallboards serve as a low cost, but highly effective way for staff to communicate and develop ideas. One person can address and inform a group or the whole team can work together. When done, just wipe it down with some cleaner and a paper towel.

Provide Spaces for Private Work, Communication, or Collaboration
The biggest change in moving from the open office to the agile office lies in an important realization. Not everyone likes to work cheek to jowl with their co-workers. Noise and visual distractions can ruin concentration on both major projects and daily tasks. While openness can help boost collaboration, often individuals or small numbers of staff need to escape the static and work in private.
These areas of seclusion typically take two forms. The first is the portable office privacy booth concept which has space for a single person, or 2 people in the case of the larger models. In addition to finding a private place to write that white paper or concentrate on an intense project, the office booth also provides important space for private phone calls both personal and business related.
Another choice lies in portable mini conference rooms. These can typically seat three or four people to work together or conduct sensitive strategy & personnel meetings that other employees have no need to hear.
To have a true agile office, an organization needs to prioritize creating private and secure places for employees to work, talk, and plan. Many people respond poorly to the increased socialization and noise of the open office. It unwittingly drives away the introvert who might otherwise form an outstanding and productive member of the team.
Agile offices respect the diversity of personalities that can effectively work in an organization and, therefore, must contain several office booths or conference room meeting areas.
Use Office Layout and Equipment to Enhance The Possibility of Contact
Agile offices also can promote interaction in very subtle ways. Having a single area to access office machines encourages many staff members to have to physically walk past a number of fellow employees to get what they need. Each person passed increases the opportunity for a productive exchange.
This strategy also works by placing coffee, food, and other drinks in strategic locations.
Regardless of how organizations implement the agile office, always remember that the point lies in encouraging each staff member to communicate better and boost productivity.
Agile offices are based on the realization that employees must be treated as individuals. While you cannot cater to everyone’s preferences, you can avoid designing your office plan around only encouraging extroverts and millennials.